12, Hill View Close, Norfolk, PE31 6PD
Offers In Excess Of £495,000
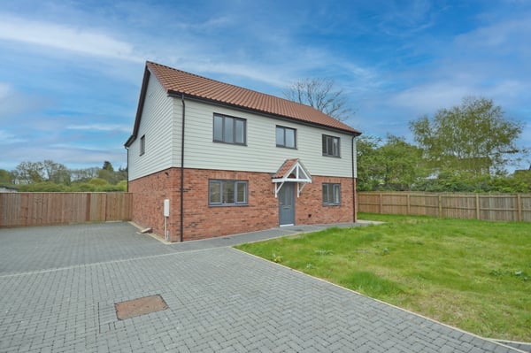
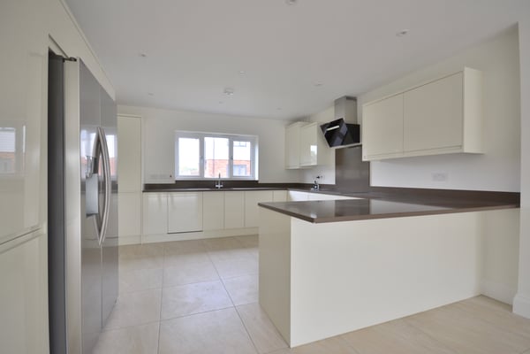
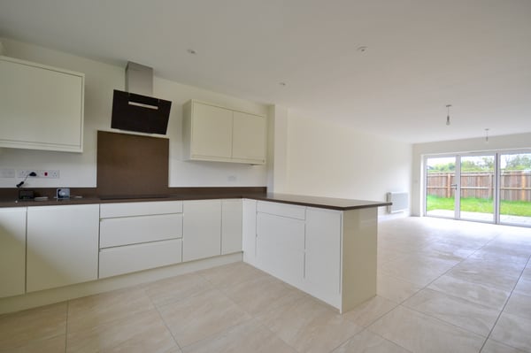
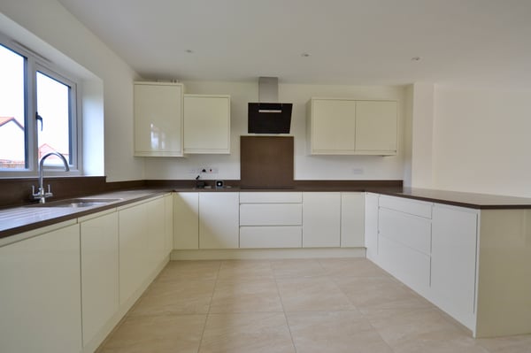
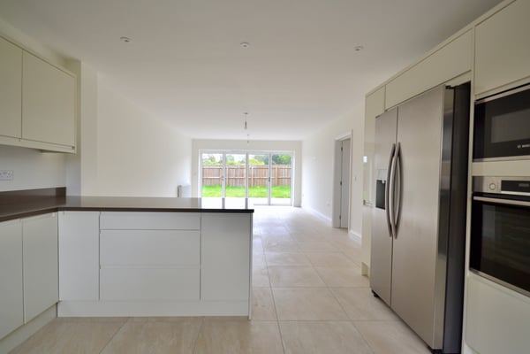
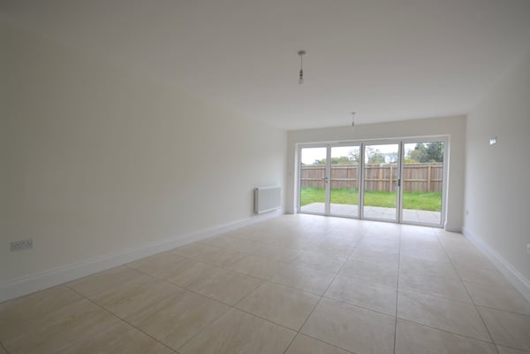
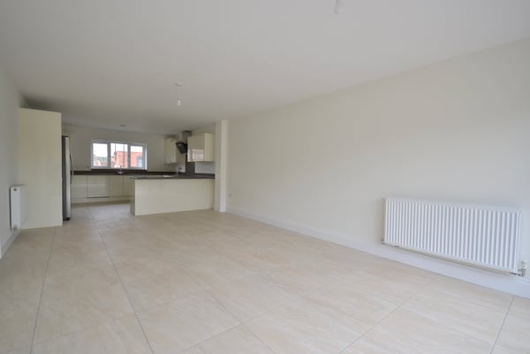

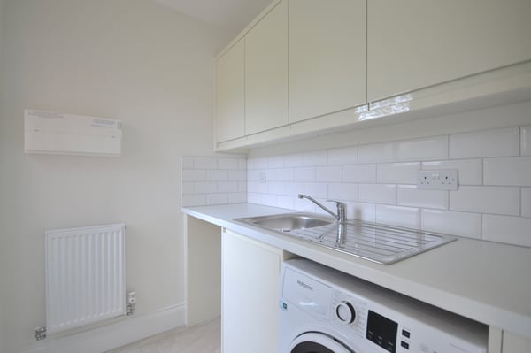
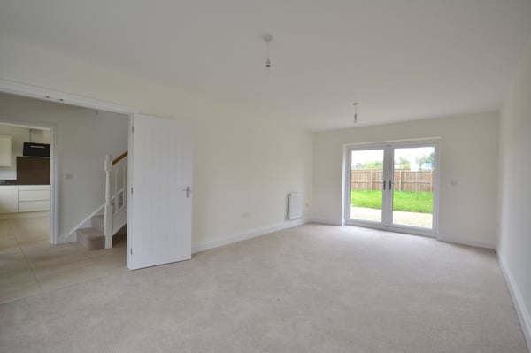
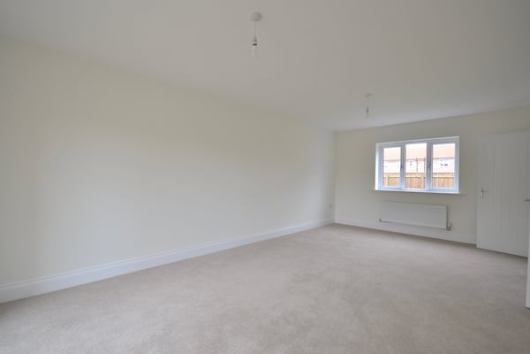
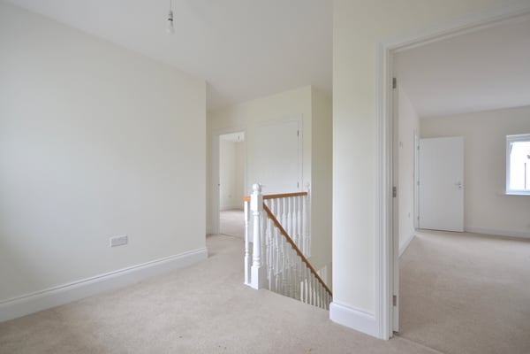
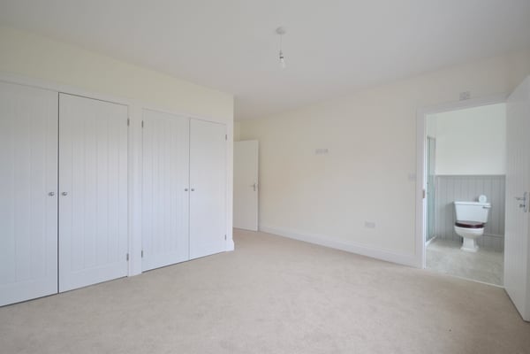
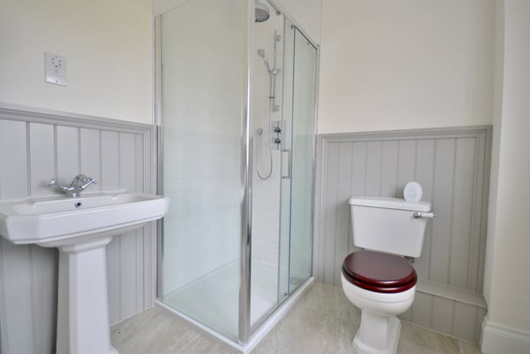
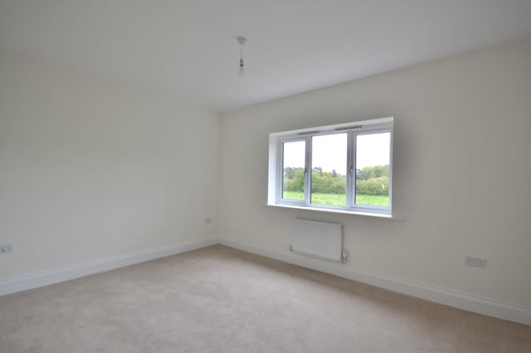
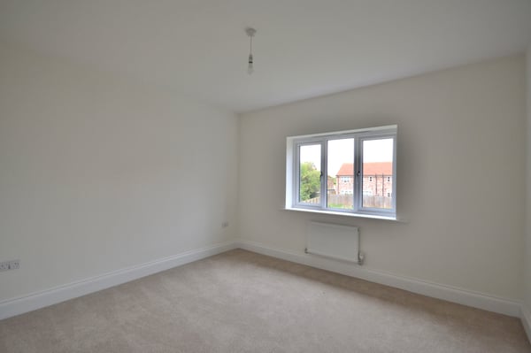
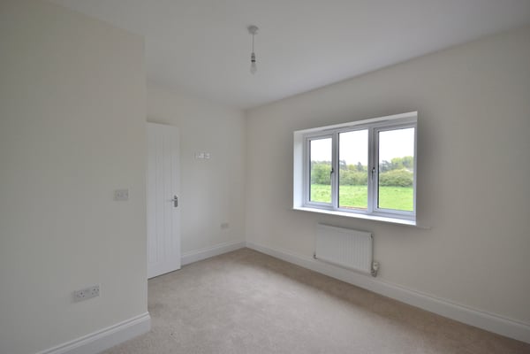
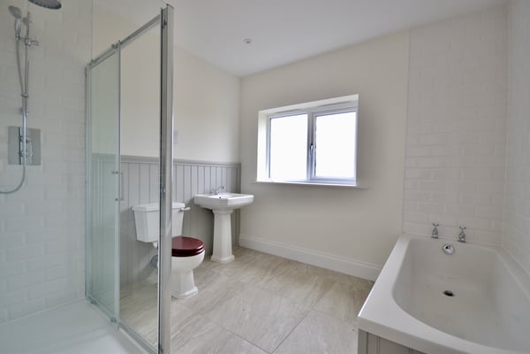
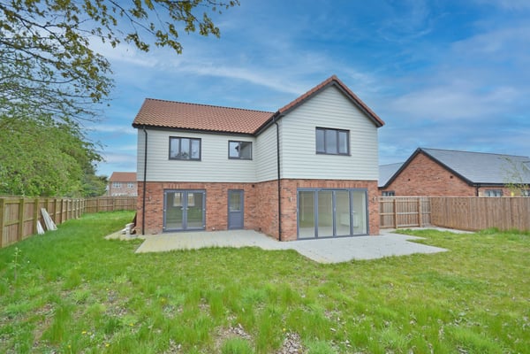
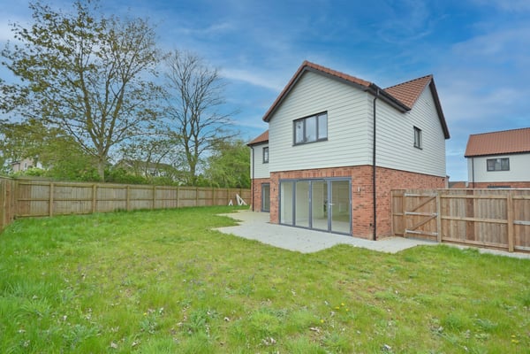
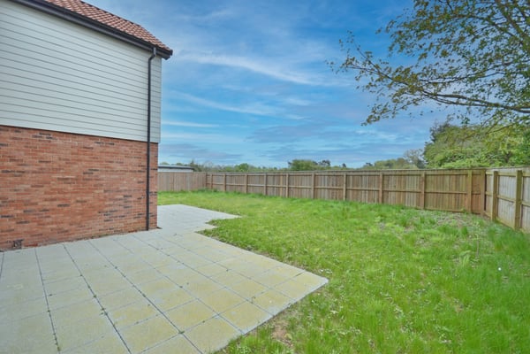
Description
Newson & Buck are delighted to present this executive four double bedroom family home situated in the highly desirable Village of Ingoldisthorpe. The spacious accommodation comprises entrance hall, lounge, open plan kitchen / living /dining room, utility room, w/c, landing, master bedroom with en-suite, three further double bedrooms and a family bathroom. The property further benefits from gas central heating, off road parking for numerous vehicles and generous surrounding gardens.
The property has amenities available in nearby Villages and is ideally situated for the Norfolk coast.
Details
Features
New Home
Four Double Bedrooms
En-Suite To Master
Open Plan Living
Utility Room
Gas Central Heating
EPC Rating: C
Room Details
Entrance Hall
Double glazed door to front, radiator and tiled flooring.
Lounge
22' 1" x 11' 11" (6.73m x 3.63m) Double glazed window to front, double glazed doors to rear, two radiators and fitted carpet.
W/C
Low flush w/c, pedestal wash hand basin, radiator and tiled flooring.
Kitchen / Living / Dining Room
33' 10" x 13' 3" (10.31m x 4.04m) Double glazed window to front, double glazed bifold doors to rear, fitted kitchen with integrated appliances including oven, microwave, hob with extractor above, washing machine, dishwasher, free standing fridge freezer, two radiators and tiled flooring.
Utility Room
Double glazed door to rear, stainless steel sink, space for washing machine, radiator and tiled flooring.
Landing
Double glazed window to rear, access to loft, cupboard housing water tank and fitted carpet.
Master Bedroom
10' 3" x 13' 3" (3.12m x 4.04m) Double glazed window to front, built in wardrobes, radiator and fitted carpet.
En-Suite
Double glazed window to front, shower enclosure with mixer shower, low flush w/c, pedestal wash hand basin, towel radiator and tiled flooring.
Bedroom Two
10' 9" x 13' 2" (3.28m x 4.01m) Double glazed window to front, radiator and fitted carpet.
Bedroom Three
10' 9" x 12' 0" (3.28m x 3.66m) Double glazed window to rear, radiator and fitted carpet.
Bedroom Four
11' 0" x 12' 0" (3.35m x 3.66m) L-Shape room - Double glazed window to rear, radiator and fitted carpet.
Bathroom
Double glazed window to side, bath, shower enclosure with mixer shower, low flush w/c, pedestal wash hand basin, towel radiator and tiled flooring.
Parking
To the side of the property is a brick weave driveway with parking for numerous vehicles.
Garden
The property benefits from gardens to the front, side and rear which are mainly laid to lawn. A patio area can be found to the rear of the property.


