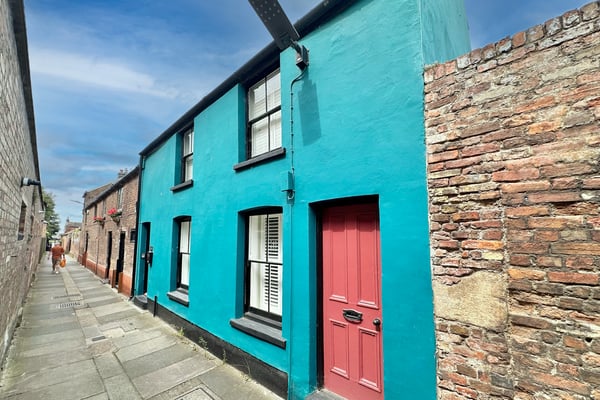Ferry Lane, PE30 1HN
£249,995

Description
Newson and Buck are delighted to bring to the market this beautiful two bedroom townhouse in the heart of historic King's Lynn, situated on a quiet Lane in the historic quarter of the town centre the property that has undergone major transformation by the current owners in 2021 all while maintaining the character features yet blending in a modern feel in keeping with the times. Currently used as a very successful holiday let, the home would still be suitable for a bolthole or for someone looking to live the town life. As you walk through the front door you are greeted by a wonderful open plan space with lounge and kitchen suitable for entertaining or getting cosy in the evening. Upstairs the dwelling provides two double bedrooms as-well as a shower room. The property further benefits from a courtyard and outhouse perfect for those summer evening with friends. A stones throw away from the ferry and a short walk into the town centre. Further facilities can be found within walking distance including a main line rail link into Cambridge and London King's Cross. Viewing this highly property is highly recommended!!
Details
Features
Character Property
Two Bedrooms
Shower Room
Private Courtyard with Outbuilding
Open Plan Kitchen / Living Room
Town Centre Location
Original Features
NO ONWARD CHAIN!
Fully Renovated Throughout
Room Details
Entrance Porch
3' 0" x 3' 0" (0.91m x 0.91m) Main entrance door, carpeted., door leading to.
Lounge
13' 05" x 12' 00" (4.09m x 3.66m) Wooden flooring, panelled walls, radiator, window to front aspect with fitted shutters, storage unit, built in TV unit
Kitchen
13' 05" x 12' 06" (4.09m x 3.81m) Tiled herringbone flooring, radiator, range of base and wall cabinets, wooden worktops, Gas Range Cooker, built in washing machine, double butler style sink, space for fridge/freezer, pendant lighting, panelled walls, window to rear aspect
Bedroom 1
14' 05" x 7' 10" (4.39m x 2.39m) Carpeted, Window to rear aspect with fitted shutters
Bedroom 2
13' 02" x 8' 10" (4.01m x 2.69m) Carpeted, radiator, Velux window to front, window to rear aspect with fitted shutters.
Shower Room
6' 06" x 5' 02" (1.98m x 1.57m) Tiled flooring, shower cubicle with rain fall shower with separate hand shower attachment, low level flush w/c, window to front aspect , feature sink
External
Courtyard garden from lounge, patio area with outhouse with has seating, electrics and TV points.


