Home Farm, Gayton Road, Norfolk, PE32 1LH
£1,100,000
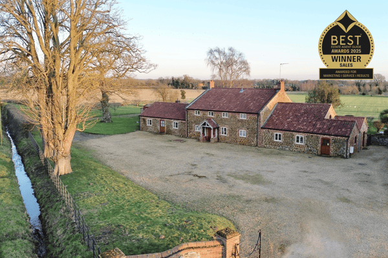
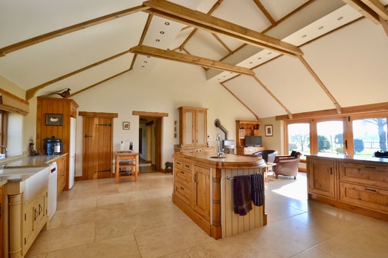
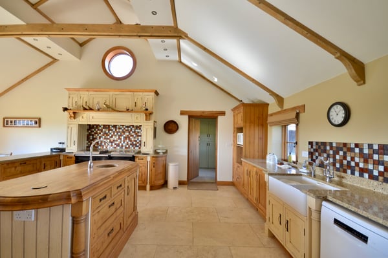
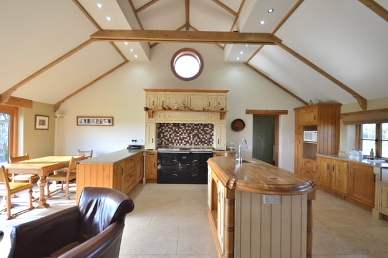
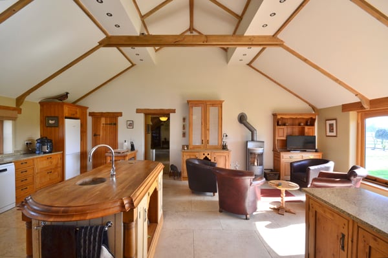

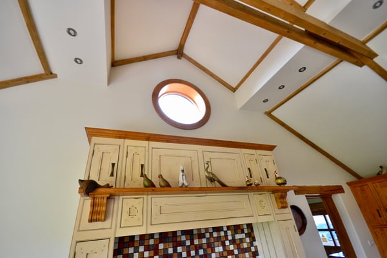
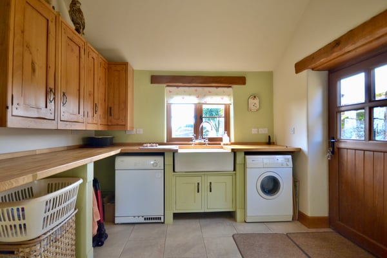

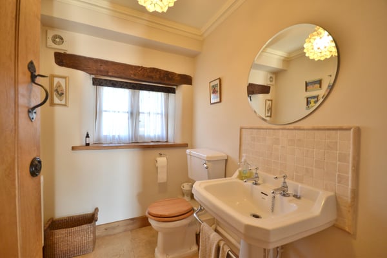
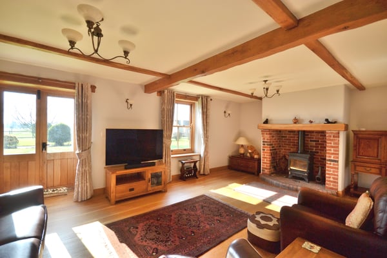
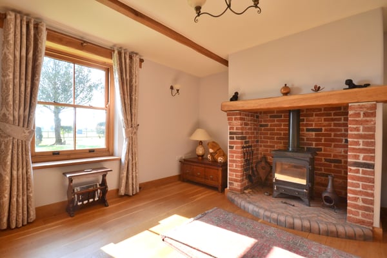
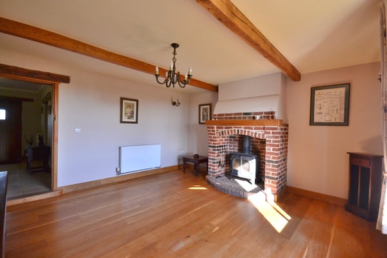
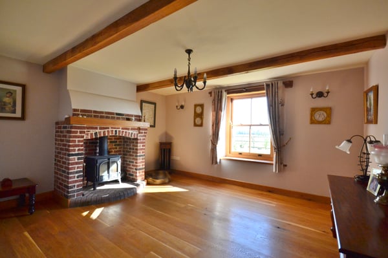
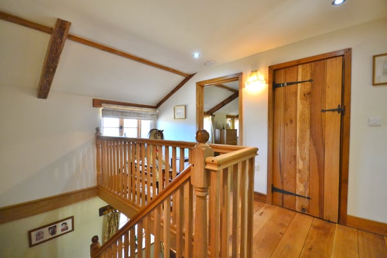
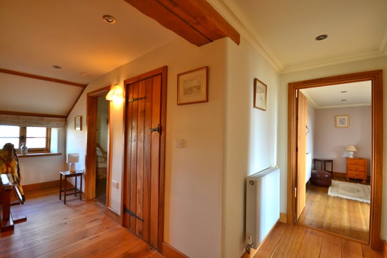
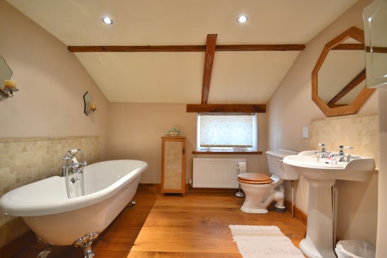
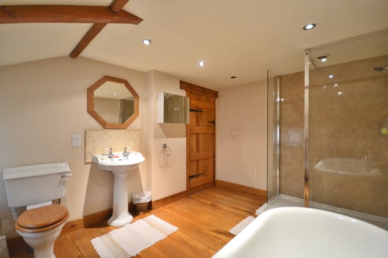
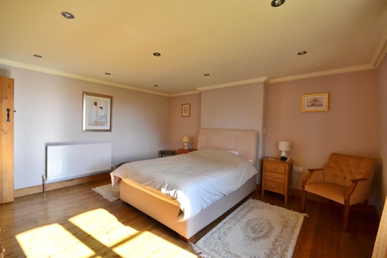
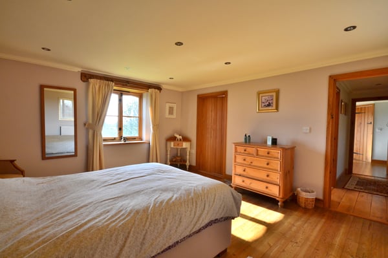
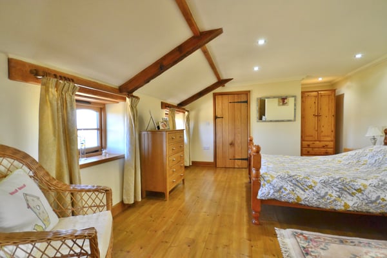
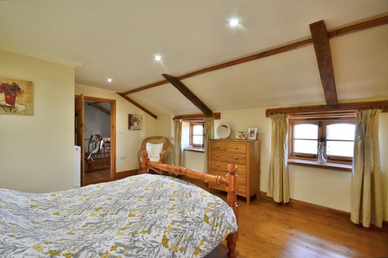

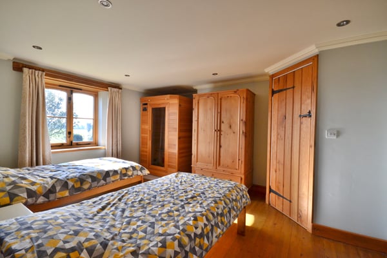
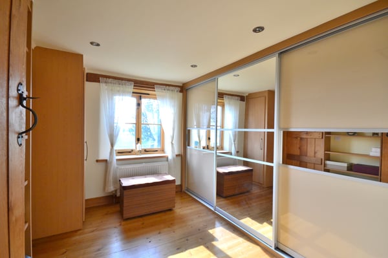
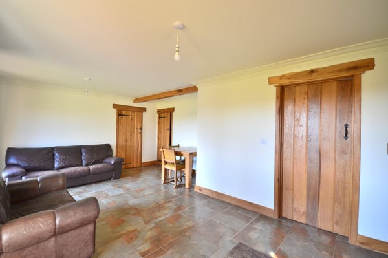
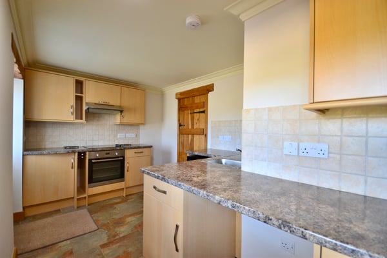
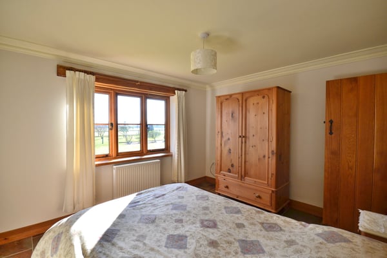
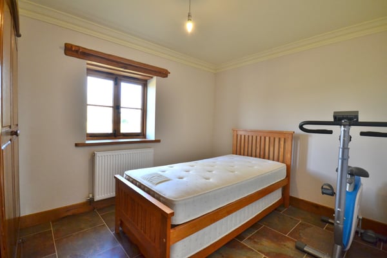
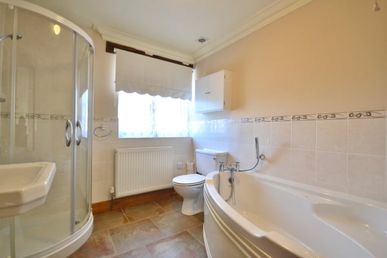
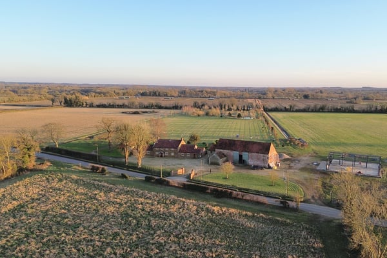
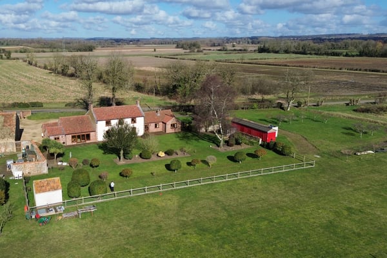
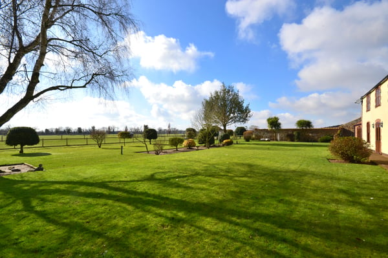
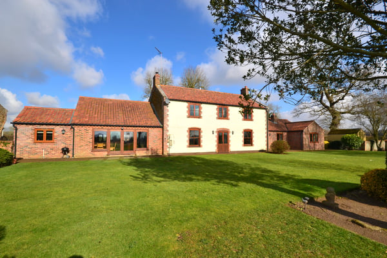
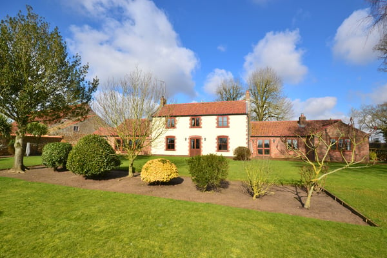
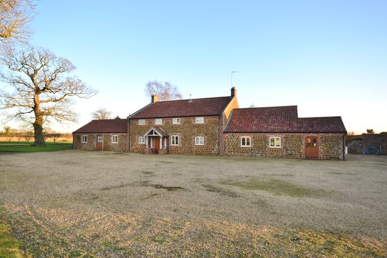
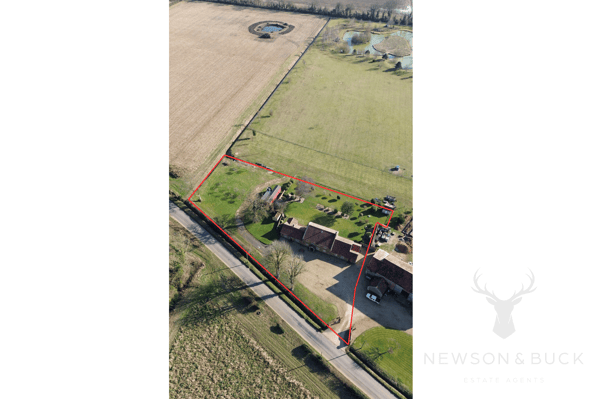
Description
Welcome to Home Farm, This stunning farm house has been fully restored by the current vendors and is situated in a truly beautiful setting with field views to both front and rear. This truly unique home offers some bespoke features which need to be viewed to be appreciated.
The spacious accommodation offers a boot room, utility room, open plan kitchen dining room with a vaulted ceiling, hallway, w/c, living room, lounge and study to the ground floor. To the first floor you will find four bedrooms with two of these bedrooms benefitting from en-suites, and a family bathroom.
The property further benefits from a two bedroom annexe with its own lounge diner, kitchen and bathroom. The total plot measures 1.1 acres (stms), separated into mature lawned garden to rear, orchard to the side of the property and extensive parking to the front of the property.
Details
Features
Detached Farm House
Open Plan Kitchen / Dining Room
Four Bedrooms
Two Reception Rooms
Study
Adjoining Two Bedroom Annexe
EPC Rating: Awaiting
Picturesque Views Toi Front & Rear
1.1 Acres (stms)
Room Details
Entrance / Boot Room
11' 7" x 9' 7" (3.53m x 2.92m) Oak entrance door to front, double glazed window to side, travertine tiled flooring, radiator, and storage cupboard.
Utility Room
12' 2" x 9' 5" (3.71m x 2.87m) Oak door to side, double glazed window to rear, bespoke kitchen units with butler style sink, space for washing machine and tumble dryer, with storage cupboards and tiled flooring.
Open Plan Kitchen Dining Room
26' 1" x 21' 0" (7.95m x 6.40m) Double glazed windows to front and rear, double glazed doors to rear, bespoke kitchen with granite work surfaces, Aga with surrounding cupboards, Island with beautifully crafted oak work surface and sink, butler style sink, wood burning stove, pantry cupboard, space for dishwasher and fridge freezer, and travertine tiled flooring.
Entrance Hall
Oak entrance door to front, wood burning stove, oak staircase, radiator and travertine tiled flooring.
W/c
6' 7" x 5' 2" (2.01m x 1.57m) Double glazed window to front, w/c, pedestal wash hand basin, radiator and travertine tiled flooring.
Lounge
13' 9" x 21' 8" (4.19m x 6.60m) Double glazed doors to rear, double glazed window to rear, feature fire place with woodturning stove, radiator and solid wood flooring.
Living Room
13' 10" x 14' 10" (4.22m x 4.52m) Double glazed window to rear, feature fireplace with wood burning stove, radiator and solid wood flooring.
Study
7' 9" x 6' 6" (2.36m x 1.98m) Double glazed window to front, storage cupboard housing oil fired boiler, radiator and travertine tiled flooring.
Inner Hall
Access to Annexe with radiator and travertine tiled flooring.
First Floor
Landing
Double glazed window to front, cupboard housing hot water tank, radiator and solid wood flooring.
Bedroom One
14' 3" x 13' 6" (4.34m x 4.11m) Double glazed window to rear, radiator and solid wood flooring.
Bedroom Two
12' 4" x 15' 0" (3.76m x 4.57m) Double glazed windows to front, radiator and solid wood flooring.
Ensuite
8' 6" x 3' 3" (2.59m x 0.99m) Shower enclosure with mixer shower, low flush w/c, wash hand basin and solid wood flooring.
Bedroom Three
14' 3" x 11' 5" (4.34m x 3.48m) Double glazed window to rear, radiator and solid wooden flooring.
Ensuite
3' 8" x 5' 0" (1.12m x 1.52m) Low flush w/c, wash hand basin and vinyl flooring.
Bedroom Four / Dressing Room
10' 5" x 9' 6" (3.17m x 2.90m) Double glazed window to rear, door into bedroom one, radiator, built in wardrobes and solid wood flooring.
Family Bathroom
12' 3" x 9' 3" (3.73m x 2.82m) Double glazed window to front, freestanding bath with mixer tap, shower enclosure with mixer shower, low flush w/c, pedestal wash hand basin, radiator and solid wood flooring.
Annexe
Annexe Lounge Diner
14' 3" MAX x 19' 10" (4.34m x 6.05m) L-Shape Room - Double glazed doors and window to rear, feature fireplace with wood burning stove, cupboard housing oil fired boiler, two radiators and tiled flooring.
Annexe Kitchen
8' 4" x 16' 6" (2.54m x 5.03m) MAX L-Shape Room - Double glazed floor and window to front, fitted kitchen with matching wall and base units, stainless steel sink, oven and hob with extractor above, space for fridge freezer and dishwasher, radiator and tiled flooring.
Annexe Bedroom One
11' 8" x 10' 1" (3.56m x 3.07m) Double glazed window to rear, radiator and tiled flooring.
Annexe Bedroom Two
8' 4" x 11' 6" (2.54m x 3.51m) Double glazed window to front, radiator and tiled flooring.
Annexe Bathroom
7' 5" x 8' 1" (2.26m x 2.46m) Double glazed window to side, corner shower enclosure with mixer shower, corner bath, low flush w/c, pedestal wash hand basin, radiator and tiled flooring.
Garden
The stunning property is approached via a brick walled entrance leading to an abundance of parking to both the front and side of the property. Iron railings can be found to the front boundary, with mature trees and hedging found throughout the grounds of the property. Picturesque views can be seen to both the front and side of this unique home.
EPC Rating: Awaiting
Council Tax Bands:
Home Farm - F
Annexe - A
Agent Note
Neighbouring the property, A brick build barn and grain store have both had planning permission passed for residential conversion.


