1, Frederick Close, Norfolk, PE30 3RF
£489,995
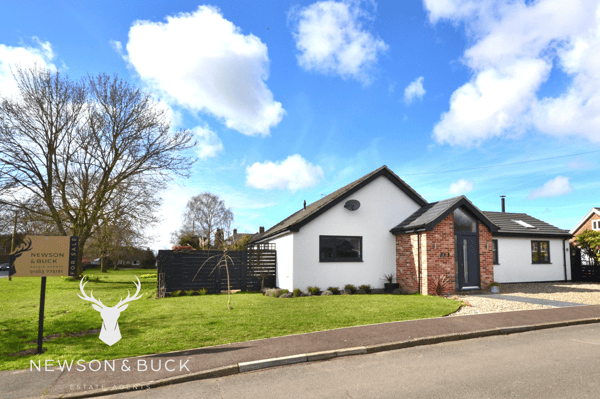
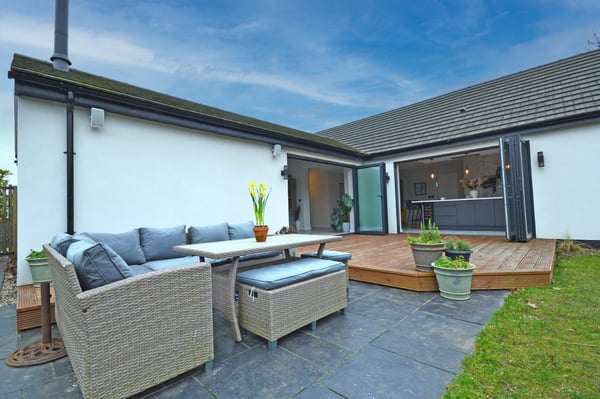
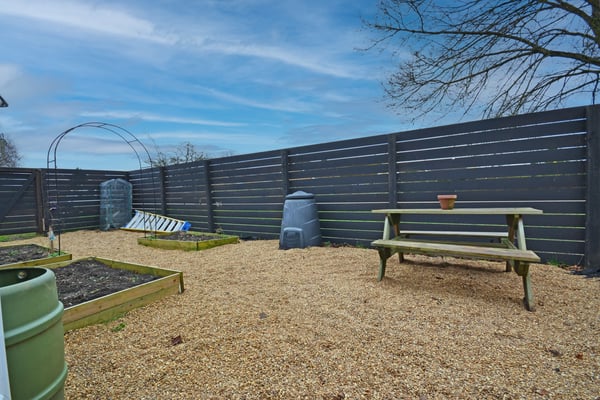
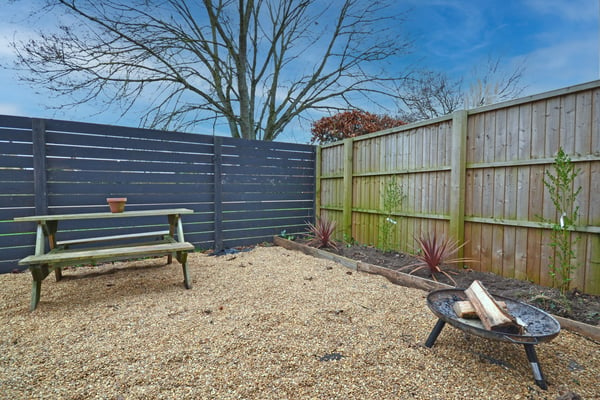
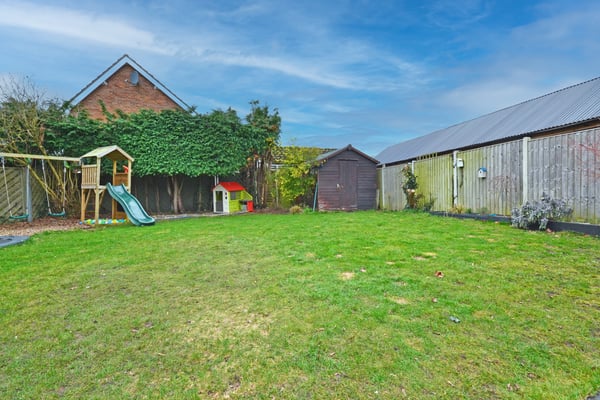
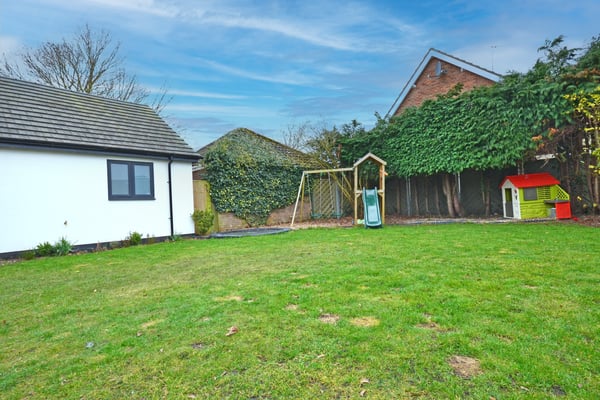
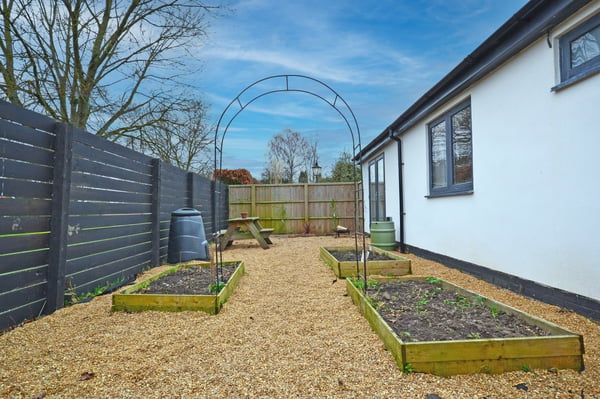
Description
Fully renovated and modernised throughout! Newson & Buck are pleased to offer to the open market this beautifully presented three bedroom detached bungalow, situated in the desirable village location of North Wootton just four miles from King`s Lynn town centre. The property comprises of an entrance porch, open plan kitchen diner, living room, utility area, three bedrooms with an en suite to the master and a family bathroom. The property has undergone an extensive renovation throughout alongside and beautiful living room extension to the side of the property offering open plan and spacious family living. Further benefits include off road parking for numerous vehicles and an enclosed rear garden with both patio and decking areas. Viewing is highly essential for this property so please call our office today to book your appointment.
Details
Features
Fully Renovated Throughout
Extended Bungalow
Off Road Parking
Desirable Village Location
Three Bedrooms - En-suite to master
Viewing Highly Recommended
Room Details
Porch
6' 09" x 7' 11" (2.06m x 2.41m) Tiled flooring
Kitchen Diner
14' 03" x 33' 04" (max) (4.34m x 10.16m) LVT flooring, bi flooding patio doors leading to rear garden decking area, fully fitted kitchen, island with integrated wine cooler, sink, induction hob with ceiling extractor, charging station with built in wireless charger, double ovens, fridge freezer, dishwasher, two radiators.
Living Room
15' 11" x 24' 00" (4.85m x 7.32m) LVT flooring, two radiators, two Velux windows, two double glazed windows, log burner.
Utility
4' 09" x 7' 08" (1.45m x 2.34m) LVT flooring, fitted units, integrated sink and microwave, space for washing machine and tumble dryer.
Bedroom One
17' 02" x 10' 0" (5.23m x 3.05m) LVT flooring, double glazed patio doors leading to side garden area, one radiator, fitted wardrobes.
En Suite
4' 08" x 9' 11" (1.42m x 3.02m) Tiled flooring, one towel radiator, rainfall shower, low flush w/c, sink, one double glazed window.
Bedroom Two
12' 02" x 8' 0" (3.71m x 2.44m) LVT flooring, fitted wardrobes, one radiator, one double glazed window.
Bedroom Three
10' 04" x 15' 06" (3.15m x 4.72m) LVT flooring, one double glazed window, one radiator.
Bathroom
7' 04" x 7' 06" (2.24m x 2.29m) Tiled flooring, bathtub with shower attachment, low flush w/c, sink, one towel radiator, one double glazed window.


