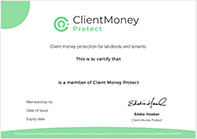5, Glosthorpe Manor, Norfolk, PE32 1NB
£1,100 PCM

















Description
Newson & Buck are delighted to offer this very well presented extended three double bedroom family home situated in the popular Village of Ashwicken. The accommodation comprises porch, lounge, dining room, kitchen, rear lobby/utility room, family bathroom and three bedrooms with the master benefitting from an en-suite. The accommodation further benefits from double glazing, wood burner, solar panels and off road parking space. Local amenities can be found nearby including a primary school and the Queen Elizabeth Hospital, with more extensive facilities found in King's Lynn Town Centre including a main line rail link into Cambridge and London King's Cross.
Pets are not considered at this property.
Details
Features
Extended Family Home
Three Bedrooms
En-Suite To Master
Lounge & Dining Room
Rear Lobby / Utility Room
Parking Space
EPC Rating: C
AVAILABLE NOW
COUNCIL TAX BAND B
Room Details
Porch
Double glazed door to front, electric radiator and Vinyl flooring.
Lounge
15' 5" x 13' 4" (4.70m x 4.06m) Double glazed window to front, stairs to first floor, electric radiator and fitted carpet.
Dining Room
21' 7" x 8' 1" (6.58m x 2.46m) Double glazed window to front, wood burning stove and vinyl flooring.
Kitchen
7' 10" x 13' 4" (2.39m x 4.06m) Double glazed windows to rear, fitted kitchen with matching wall and base units, integrated oven and hob with extractor above, space for washing machine and dishwasher, electric radiator and vinyl flooring.
Rear Lobby / Utility Room
5' 4" x 8' 2" (1.63m x 2.49m) Double glazed door to rear, space for fridge freezer, cupboard and vinyl flooring.
Landing
With access to loft.
Bedroom One
16' 3" x 8' 2" (4.95m x 2.49m) Double glazed window to front, fitted wardrobes, electric radiator and fitted carpet.
En-Suite
5' 7" x 8' 1" (1.70m x 2.46m) Double glazed window to rear, shower enclosure, combination unit with w/c and wash hand basin with storage, towel radiator and tiled flooring.
Bedroom Two
11' 4" x 9' 10" (3.45m x 3.00m) Double glazed windows to front, storage, electric radiator and fitted carpet.
Bedroom Three
12' 7" x 6' 6" (3.84m x 1.98m) Double glazed window to rear, electric radiator and fitted carpet.
Bathroom
7' 9" x 4' 9" (2.36m x 1.45m) Double glazed window to rear, panel bath, low flush w/c, wash hand basin, cupboard housing hot water tank and tiled flooring.
Garden
To the front of the property is a driveway that leads to the parking area. To the rear of the property is a private rear garden mainly laid to lawn with a patio area leading from the back door. Furthermore, a garden shed, decked area and gate can be found to the rear.
Solar Panels
The property benefits from Solar Panels which are owned outright and stay with the property.


