143, Station Road, Norfolk, PE31 7QS
£599,995
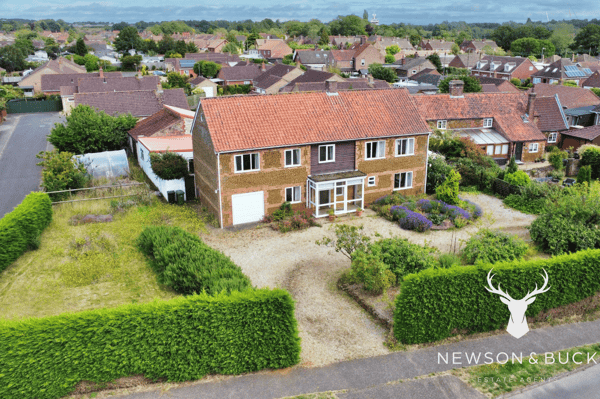
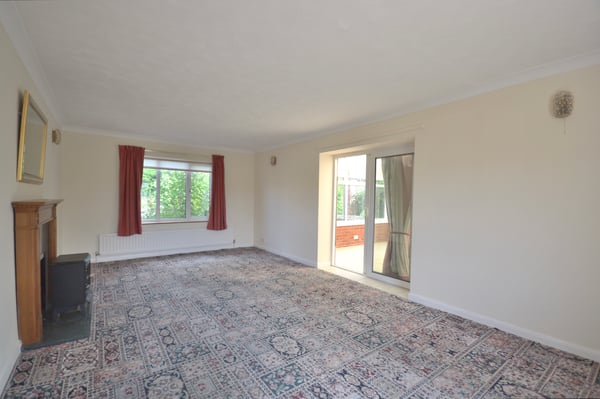
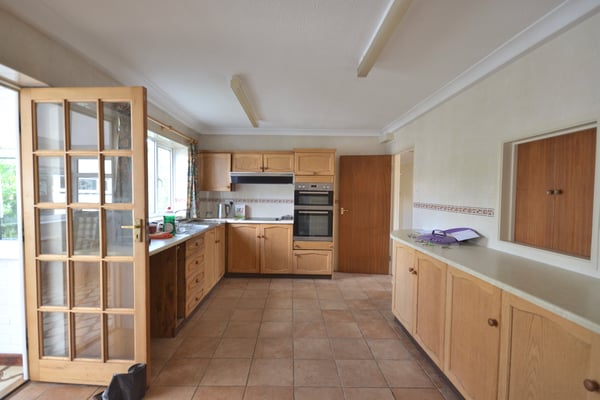
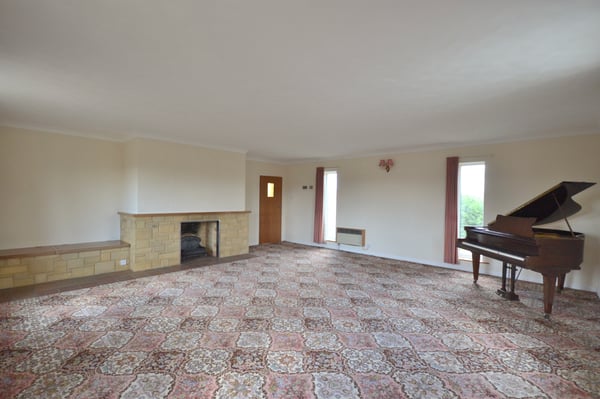
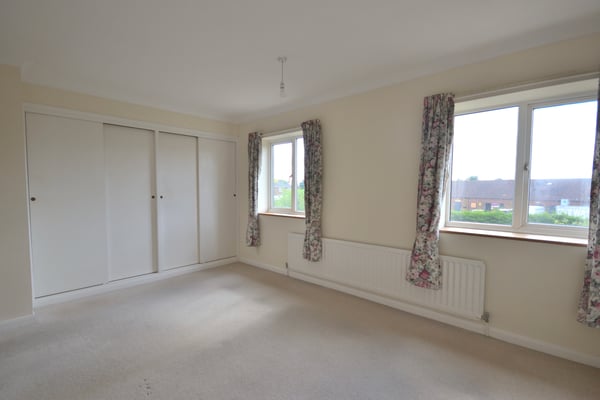
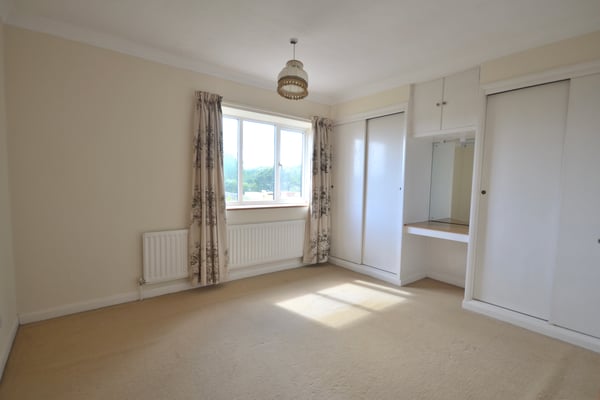
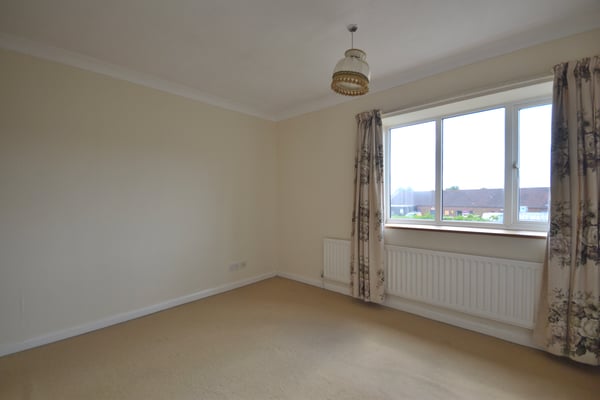
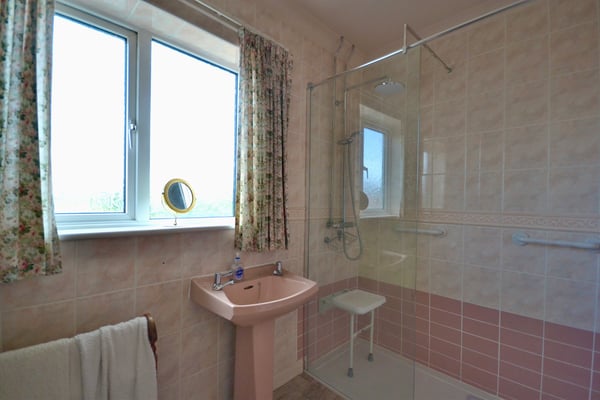
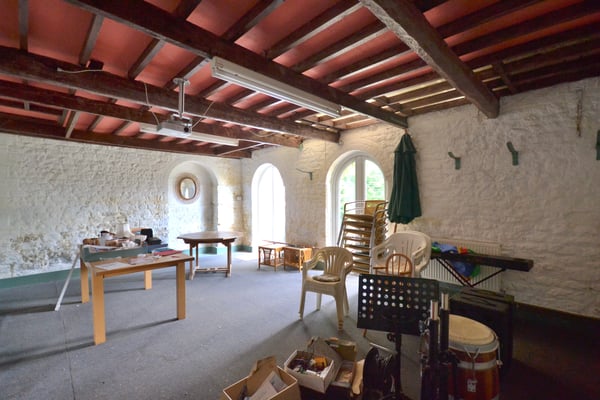
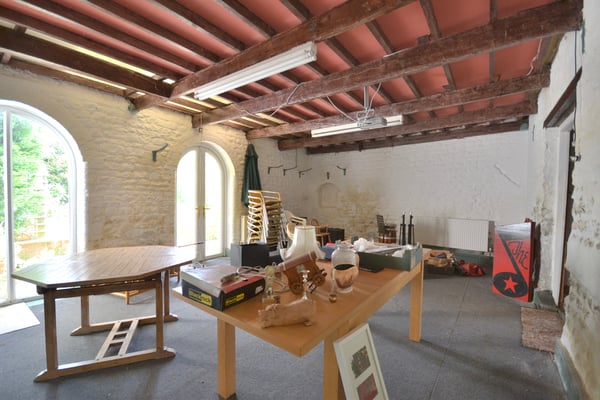
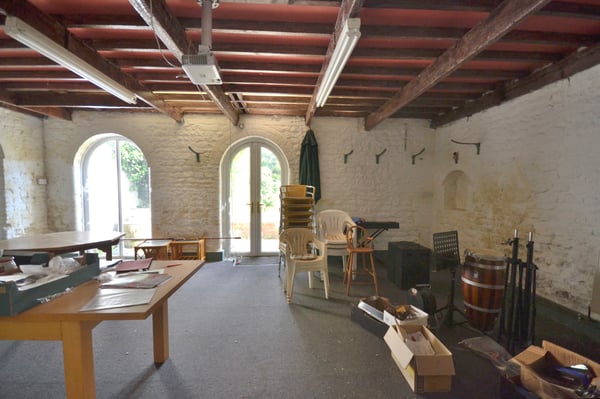
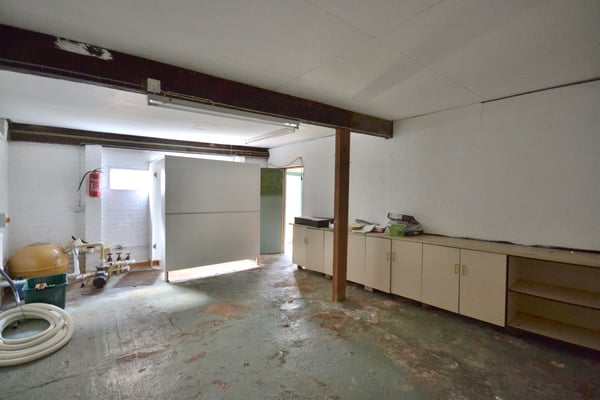
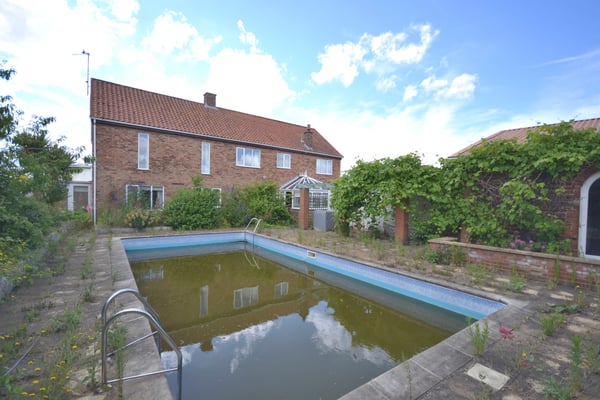
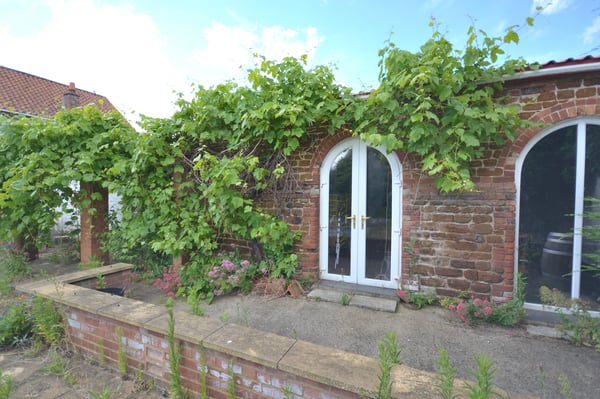
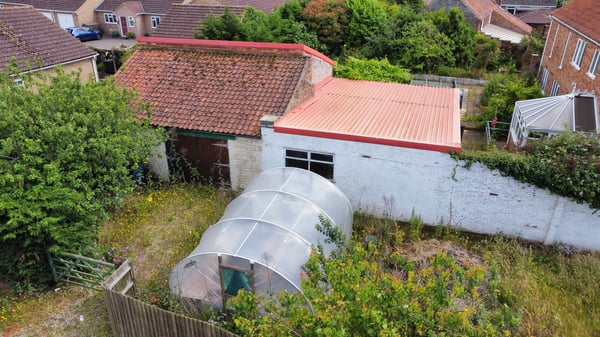
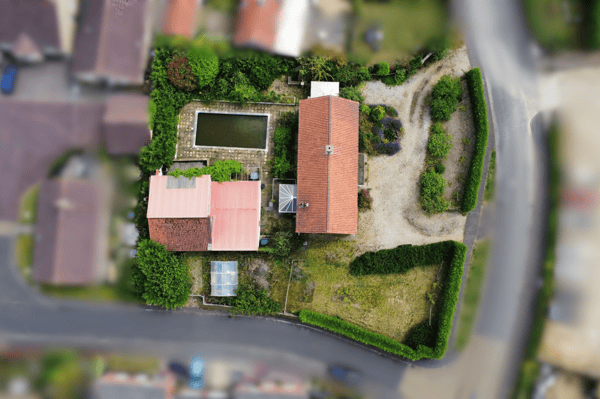
Description
A substantial family home sitting on a mature plot situated in the idyllic location of Snettisham. The spacious accommodation comprises porch, hallway, dining room, kitchen, study, w/c, lounge, conservatory, four bedrooms and family bathroom.
The property further benefits from a separate barn which has the potential to create separate accommodation (subject to planning permission), swimming pool and substantial plot measuring 1/3 of an acre.
A full range of amenities can be found just a stone’s throw away, including some of Snettisham’s finest dining destinations such as the highly acclaimed Old Bank restaurant and the vibrant Rose & Crown public house. More extensive facilities can be found in both Hunstanton and King's Lynn.
Details
Features
Substantial Family Home
Four Bedrooms
Beautiful Village Location
Separate Barn
Swimming Pool
Generous Plot
EPC Rating: E
Room Details
Entrance Porch
4' 0" x 11' 04" (1.22m x 3.45m) UPVc Entrance door, vinyl flooring, wooden front door leading to
Hallway
5' 05" x 23' 02" (1.65m x 7.06m) Carpeted, two radiators, stairs to first floor, doors leading to
Downstairs Toilet
Vinyl Flooring, low level flush w/c, hand basin, window to front aspect
Dining Room
10' 02" x 11' 06" (3.10m x 3.51m) Carpeted, radiator, serving hatch, window to front aspect
Study
11' 08" x 9' 04" (3.56m x 2.84m) Carpeted, radiator, large under stairs cupboard
Lounge
21' 05" x 11' 11" (6.53m x 3.63m) Carpeted, two radiators, electric fireplace, window to front and rear aspect, sliding doors leading to
Conservatory
11' 5" x 11' 5" (3.48m x 3.48m) Tiled flooring, double glazed windows, radiator, door leading to rear garden
Kitchen
10' 11" x 16' 08" (3.33m x 5.08m) Tiled flooring, range of base and wall cabinets, electric hob and extractor over, electric oven and combi grill above, window to rea aspect, door leading to
Rear Porch
8' 01" x 10' 11" (2.46m x 3.33m) Double glazed, Vinyl Flooring, door leading to rear garden
Garage
21' 05" x 9' 11" (6.53m x 3.02m) Up and over door, power and lighting
Bedroom One
21' 05" x 21' 05" (6.53m x 6.53m) Carpeted, two radiators, windows to front, side and rear aspect, feature brick fireplace with TV unit
Bedroom Two
10' 09" x 16' 09" (3.28m x 5.11m) Carpeted, window to front aspect , built in wardrobes, radiator
Bedroom Three
10' 09" x 13' 06" (3.28m x 4.11m) Carpeted, window to front aspect , built in wardrobes, radiator
Bedroom Four
10' 03" x 09' 11" (3.12m x 3.02m) Carpeted, window to rear aspect , built in wardrobes, radiator
Bathroom
6' 02" x 13' 09" max(1.88m x 4.19m) Laminate flooring, tiled walls, window to rear aspect, large rectangular walk in shower tray thermostatic rainfall shower over, low level flush w/c, hand basin,radiator
The Barn
The Barn - Room One
13' 00" x 38' 09" (3.96m x 11.81m) Entrance door, double gates at rear , door leading to
The Barn - Room Two
23' 05" x 15' 00" (7.14m x 4.57m) Carpeted, two arched double doors leading to patio and swimming pool
The Barn - Room 3
20' 04" x 14' 06" (6.20m x 4.42m) Window to front, shower and toilet facilities
External
Front - Laid to shingle at the front, with a wrap around garden to the right off the property, Ample off road parking for numerous vehicles with two separate access points,
Rear - Mainly laid to patio with heated swimming pool (using an air source heat pump) and access to the barn.
Loft
The property benefits from a large loft space which has the potential to convert (subject to permission)


