3, Joyce Lane, Norfolk, PE31 7DA
£529,000



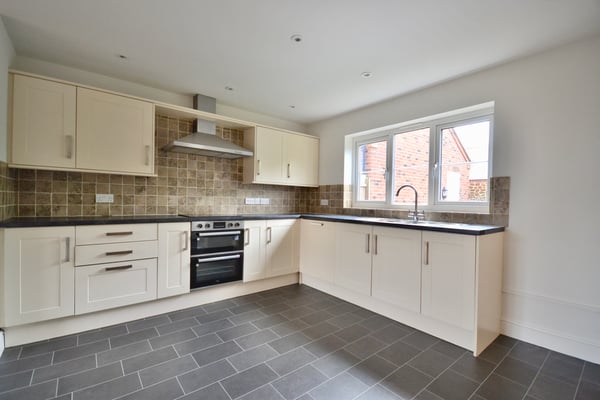
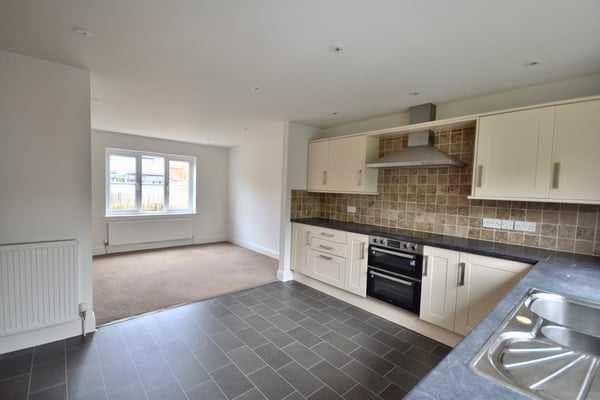
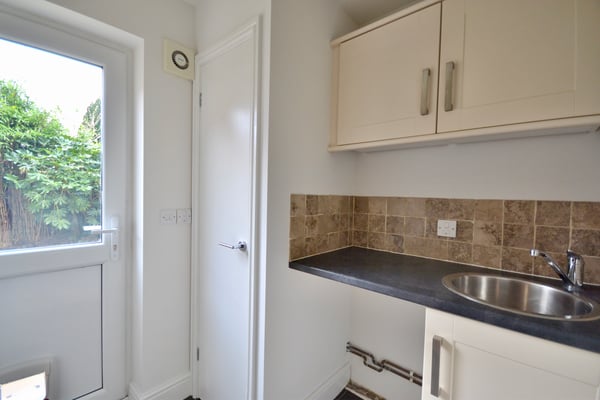
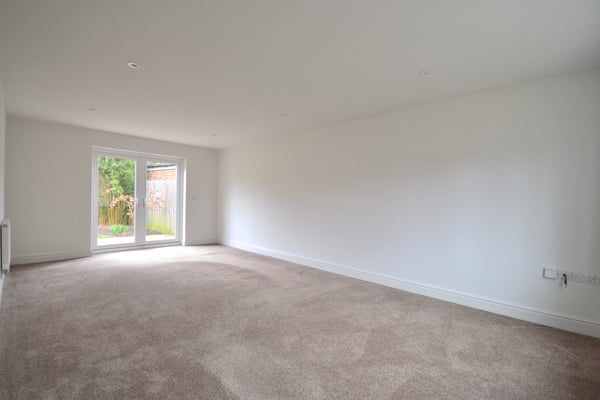



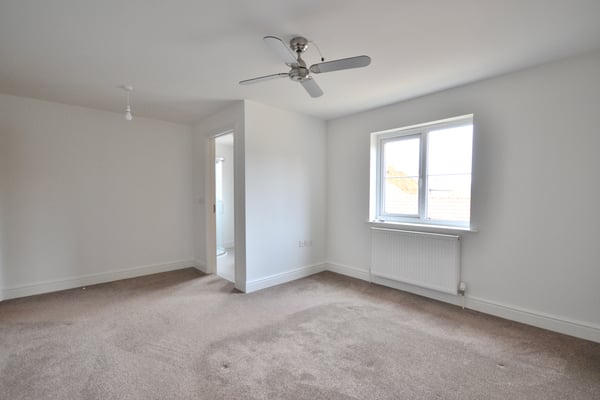

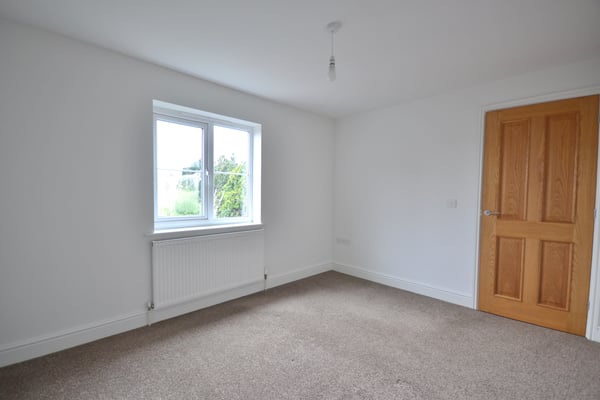
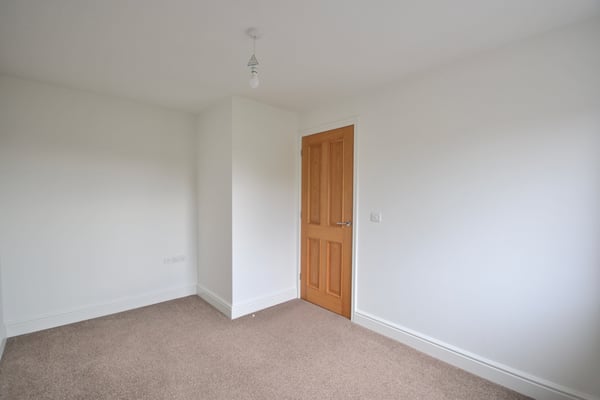






Description
A beautiful four bedroom detached family home, situated on a private road in the heart of the Village of Heacham. The accommodation comprise hallway, 21 ft lounge, open plan kitchen diner, utility room, ground floor w/c, four bedrooms with the master benefitting from an en-suite and a family bathroom.
This spacious home further benefits from off road parking, double garage, private garden and oil fired central heating.
A full range of amenities can be found in Heacham itself and boasts some of Norfolk lovely beaches.
Details
Features
Detached Family Home
Double Garage
Kitchen Diner
En - Suite To Master
Utility Room
Family Bathroom
Oil Fired Central Heating
EPC Rating: C
Room Details
Location
Heacham offers a wealth of amenities and activities for both families and those looking for a second home.
The village boasts both a primary and junior school and benefits from two supermarkets, Tesco Express and Lidl. Further amenities include a Post Office, Chemist and GP surgery.
If you enjoy spending time outdoors, then Heacham Manor provides a popular golf resort and also only a short walk away, you will find both of the Village's beaches.
Hallway
Double glazed door to front, radiator, under stairs cupboard and fitted carpet.
Lounge
21' 8" x 12' 3" (6.60m x 3.73m) Double glazed doors to rear, double glazed window to front, two radiators and fitted carpet.
Dining Area
10' 2" x 12' 2" (3.10m x 3.71m) Double glazed window to front, radiator and fitted carpet.
Kitchen
11' 2" x 12' 2" (3.40m x 3.71m) Fitted kitchen with matching wall and base units, stainless steel sink, double oven, hob with extractor above, integrated dishwasher, radiator and vinyl flooring.
Utility Room
5' 10" x 6' 5" (1.78m x 1.96m) Double glazed door to front, kitchen units with stainless steel sink, cupboard housing oil fired boiler, radiator and vinyl flooring.
W/c
5' 9" x 2' 9" (1.75m x 0.84m) Low flush w/c, wash hand basin, radiator and vinyl flooring.
Landing
Cupboard housing hot water tank, radiator, fitted carpet and loft access.
Master Bedroom
11' 11" x 15' 4" (3.63m x 4.67m) Double glazed window to front, radiator and fitted carpet.
En-Suite
4' 4" x 8' 5" (1.32m x 2.57m) Double glazed window to front, corner shower enclosure with mixer shower, low flush w/c, wash hand basin, radiator and vinyl flooring.
Bedroom Two
9' 3" x 12' 1" (2.82m x 3.68m) Double glazed window to rear, radiator and fitted carpet.
Bedroom Three
9' 2" x 12' 1" (2.79m x 3.68m) Double glazed window to front, radiator and fitted carpet,
Bedroom Four
12' 0" x 8' 8" (3.66m x 2.64m) Double glazed window to rear, radiator and fitted carpet.
Family Bathroom
5' 8" x 9' 11" (1.73m x 3.02m) Double glazed window to rear, panel bath, low flush w/c, pedestal wash hand basin, radiator and vinyl flooring.
Double Garage
17' 10" x 17' 7" (5.44m x 5.36m) Up and over door to front, personal door to side, with power and light.
Garden
To the front of the property is a shingle driveway creating parking for numerous vehicles. An enclosed low maintenance garden can be found to the front of the property. Gated side access leads to the enclosed rear garden which is laid to lawn and paving, which leads from the rear of the property to the garage.


