18b, South Wootton Lane, Norfolk, PE30 3BS
£550,000
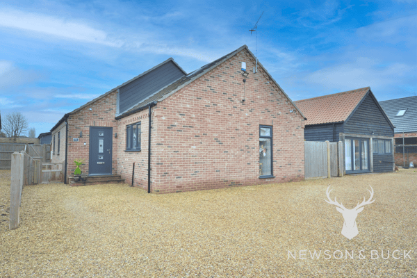
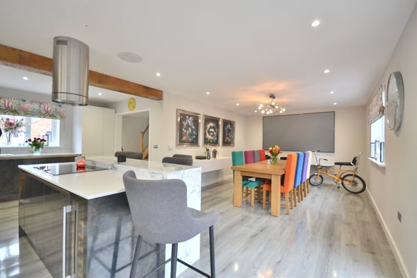
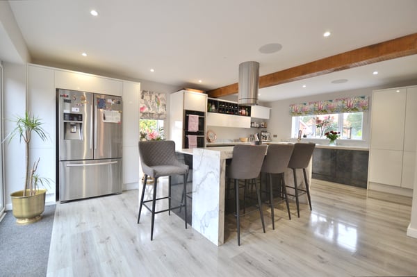
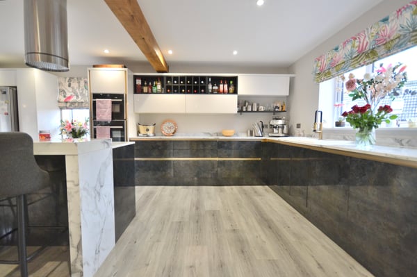
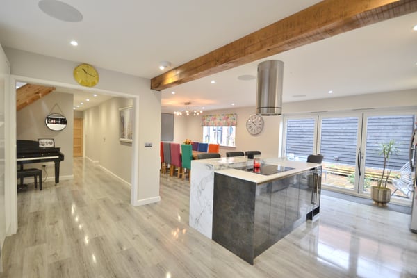
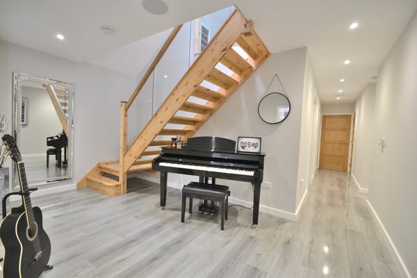
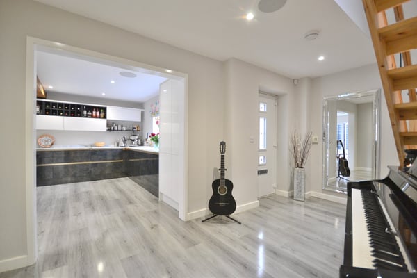
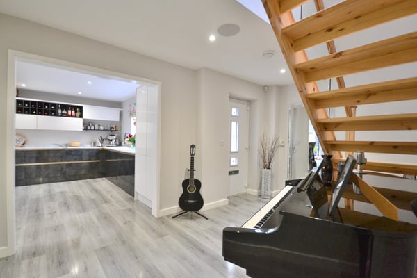
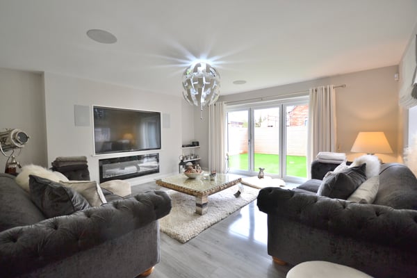
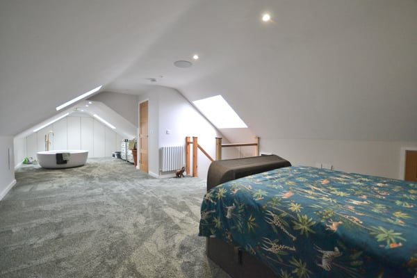
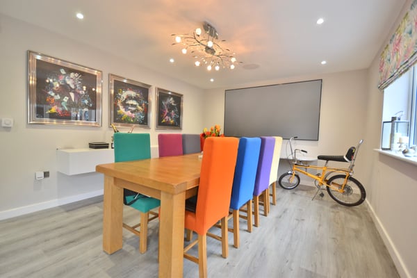
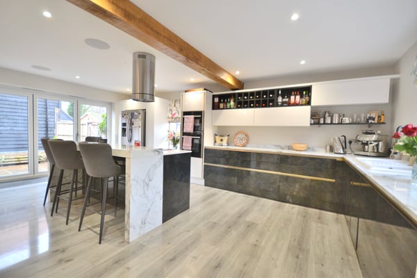
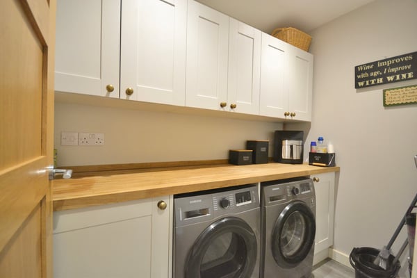
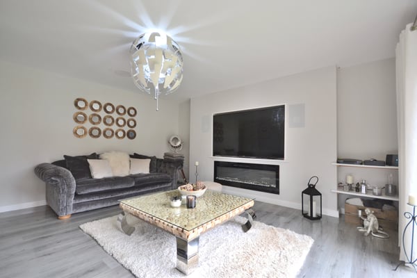

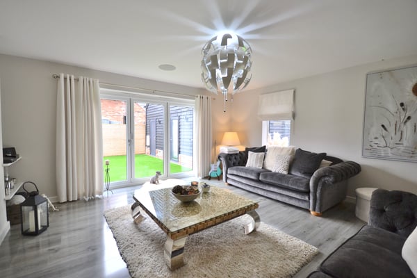
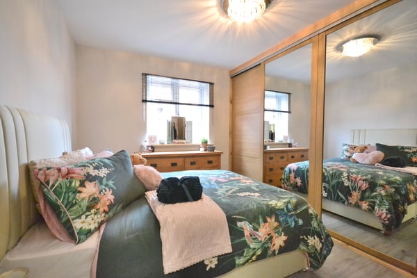
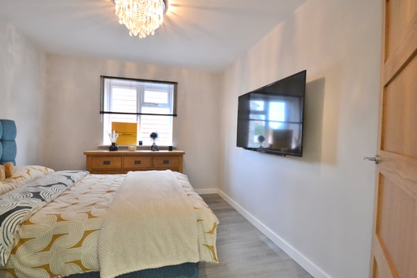
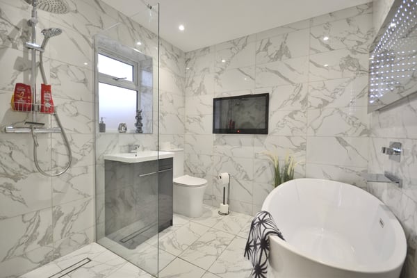
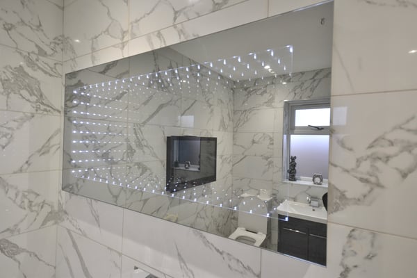
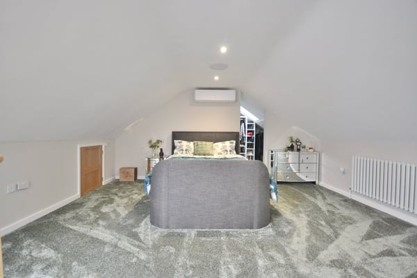
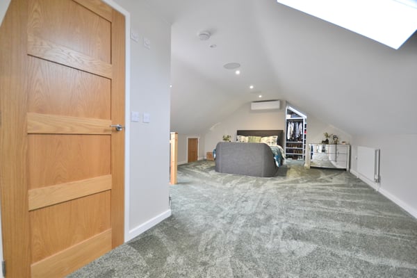
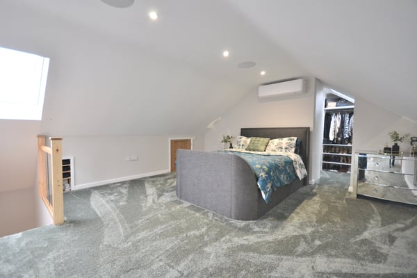
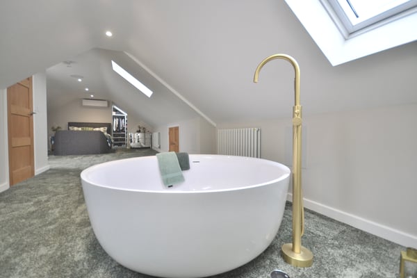
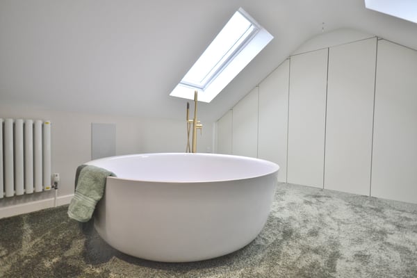
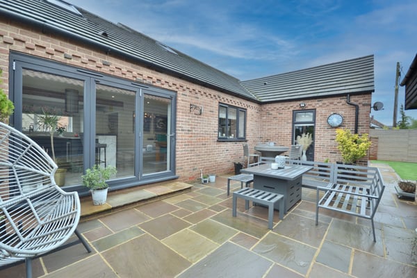
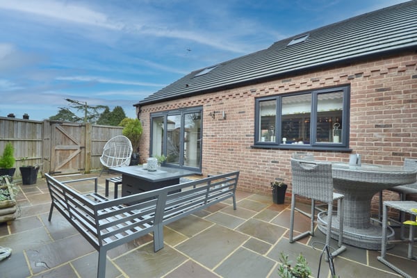
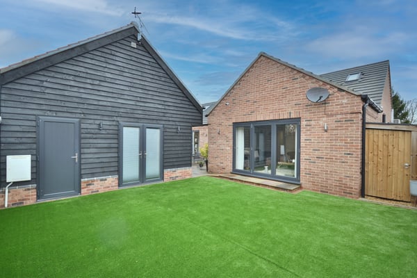
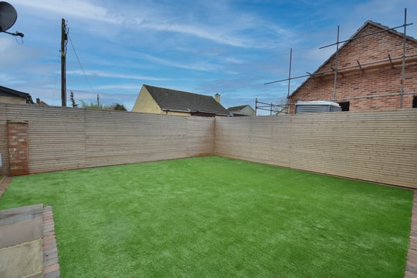
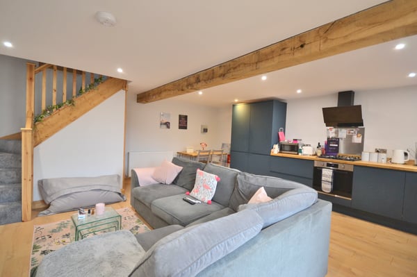
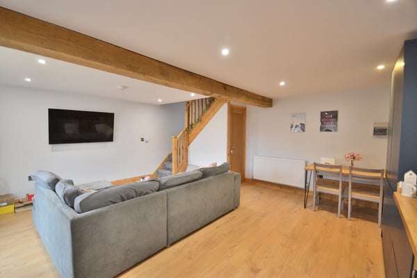
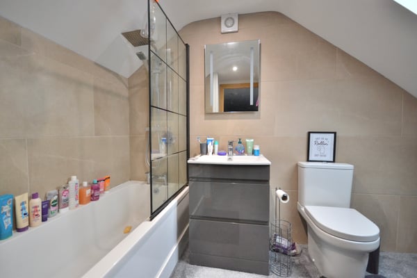
Description
A stunning newly built three bedroom detached chalet located down a private road off South Wootton Lane. The open plan spacious accommodation comprises hallway, kitchen diner, lounge, utility room, family bathroom and two double bedrooms to the ground floor. To the first floor the property boasts a master bedroom suite with dressing room, w/c and freestanding circular bathtub to one end. The property further benefits from off road parking, built in speaker system and a beautiful detached one bedroom annexe with open plan kitchen living area. This fantastic home needs to be viewed to be fully appreciated.
Details
Features
Newly Built Home
Detached Chalet
Three Bedrooms
Master Bedroom Suite
Open Plan Kitchen Diner
Detached One Bedroom Annexe
EPC Rating: B
Room Details
Entrance Hall
Double glazed door to front, laminate flooring and staircase to first floor.
Open Plan Kitchen Diner
27' 8" x 21' 1" (8.43m x 6.43m) L Shape Room - Double glazed windows to front and side, double glazed byfold doors to side, bespoke kitchen with island and breakfast bar, integrated appliance including double oven, hob, dishwasher, wine cooler and laminate flooring.
Lounge
16' 3" x 15' 7" (4.95m x 4.75m) Double glazed bifold doors to side, double glazed window to front, housing for TV and inset electric fireplace, and laminate flooring.
Utility Room
4' 7" x 7' 8" (1.40m x 2.34m) Fitted kitchen units with solid wood work surfaces, space for washing machine and tumble dryer, and laminate flooring.
Bathroom
7' 5" x 7' 9" (2.26m x 2.36m) Double glazed window to rear, open shower enclosure with mixer shower, freestanding bath, vanity unit with wash hand basin, low flush w/c and tiled walls and flooring.
Bedroom Three
9' 7" x 11' 4" (2.92m x 3.45m) Double glazed window to side, and laminate flooring.
Bedroom Two
8' 6" x 11' 4" (2.59m x 3.45m) Double glazed window to side, built in wardrobes and laminate flooring.
Master Bedroom
34' 1" x 14' 3" max, 8'8" min (10.39m x 4.34m) Double glazed Velux windows to front and rear, three radiators, free standing circular bath, eaves storage and fitted carpet.
Dressing Room
7' 4" x 14' 3" (2.24m x 4.34m) Velux windows to both sides, built in clothes storage, and fitted carpet.
W/c
Low flush w/c, vanity unit with wash hand basin, towel radiator and fitted carpet.
Garden
To the front of the property is a gravel driveway. Gated access leads to a beautiful courtyard which provides a social seating area laid to paving. A further garden can be found to the rear which has been laid to artificial grass. External storage can be found to the rear of the property.
Annexe - Kitchen Living Room
17' 11" x 18' 4" (5.46m x 5.59m) Fitted kitchen with matching wall and base units with solid wood worktops, integrated fridge freezer, integrated dishwasher, space for washing machine, integrated oven and gas hob, gas fired central heating, radiator, storage cupboard, stairs to first floor and laminate flooring.
Annexe - Bedroom
Velux window to side, radiator and fitted carpet.
Annexe - Bathroom
Velux window to side, panel bath with mixer shower, vanity unit with wash hand basin, low flush w/c, radiator and fitted carpet.
Office
7' 10" x 10' 11" (2.39m x 3.33m) Double glazed doors to rear, radiator and fitted carpet.
Store
7' 7" x 5' 1" (2.31m x 1.55m) Door to rear.


